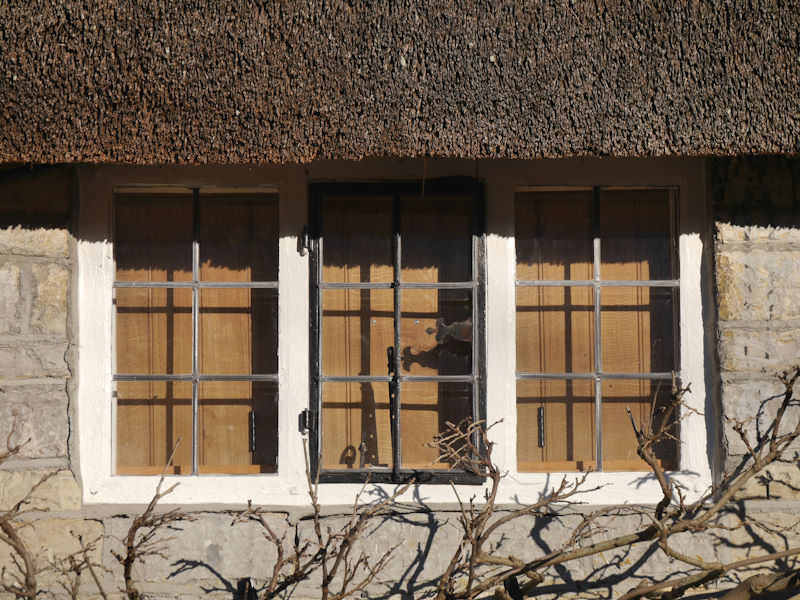Internal Shutters
The client owns a listed building farmhouse in a Somerset hamlet
The brief was to design and develop a system of oak internal shutters that matched a pair of existing ones but also incorporated secondary glazing, and fulfilled the criteria for installation in a listed building.
A bespoke oak frame was devised for each window to house removeable framed double glazed units and bifold shutters that are contained by the window reveal when open.
The customer has advised that, as well as being very pleased with their aesthetics and functionality, the shutters have had a very noticeable impact on external noise transmission and heat loss.











